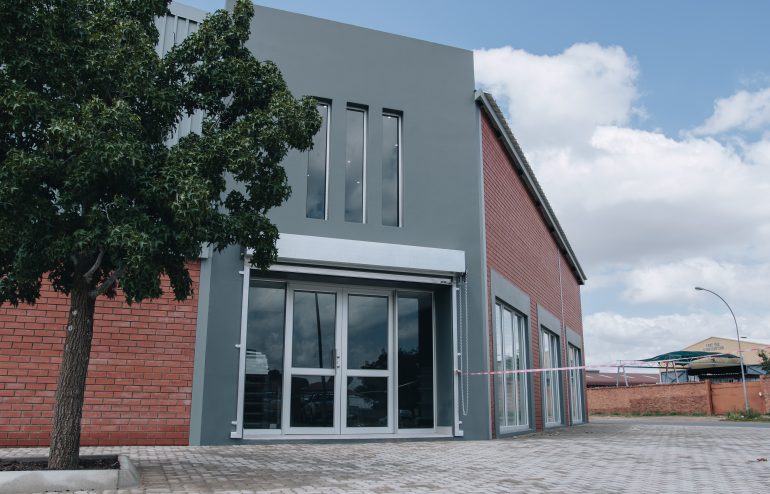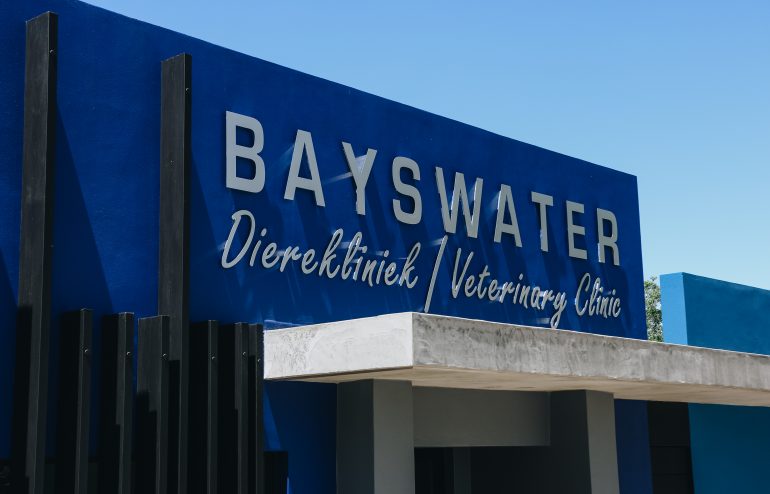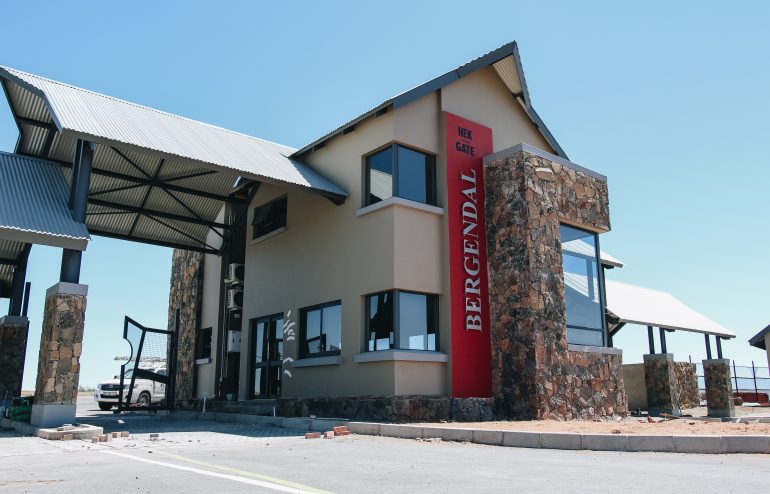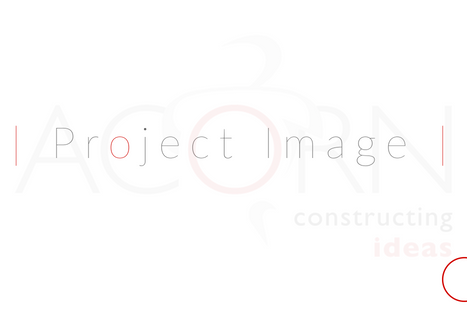
Nov
Grey College Entrance Gates
This prestigious school strive to set the tone and inspiring excellence through this new entrance gates at Grey College.

This prestigious school strive to set the tone and inspiring excellence through this new entrance gates at Grey College.

A large warehouse of this famous business in Bloemfontein was burned down. Scope includes demolishment of damaged building and the redesign and building of new warehouse.
A turnkey project to guide the client in rethinking a building structure within the parameters of insurance requirements.

This building, one half purposed for a home, and the other of an office, dates from the 70’s and is situated within a busy neighborhood. The project outcome includes refurbishment of the old design to modern architecture and extending the current building whilst building & business stays fully operational. Extreme revamp giving a new architects’ design to existing veterinary building, including new modern facade, reception areas, procedure rooms.

A new gate house to Woodland Hills’ new entrance and development. This includes new admin, new main entrance, pump stations, all steel structures and steel roofs. A prestigious high-quality entrance that will emphasize the architecture of the new development in this famous wild life estate. It is a delicate construction site incorporated into rough untamed terrain.

To supply all labour, materials, supervision and equipment for the constructing and completion of new clubhouse to the school. The client needed the half-way built building to be completed within specific time and budget.

This non-profit community project included the use of local builders and contractors to build a large hall for church assemblies as opposed to the small zinc hut they currently used. To supply labour, materials, supervision and
equipment for the construction of brand new facilities for church. Exterior and interior cosmetics including building, tiling and painting and installation of all new services.

To supply all labour, materials, supervision and equipment for the development of new vending area. Project including building, tiling and painting, and installation of all new services of new architectural design.

Constructing new practical and functional storage facilities. To supply all labour, materials, supervision and equipment for the construction of new storage facilities on campus. Construction included all concrete formworks, steel work, building, tiling and painting and installation of all new services.

Adding to the current building and brand new academic space with a specific architectural design that compliments the department and the site, while completely functional.
